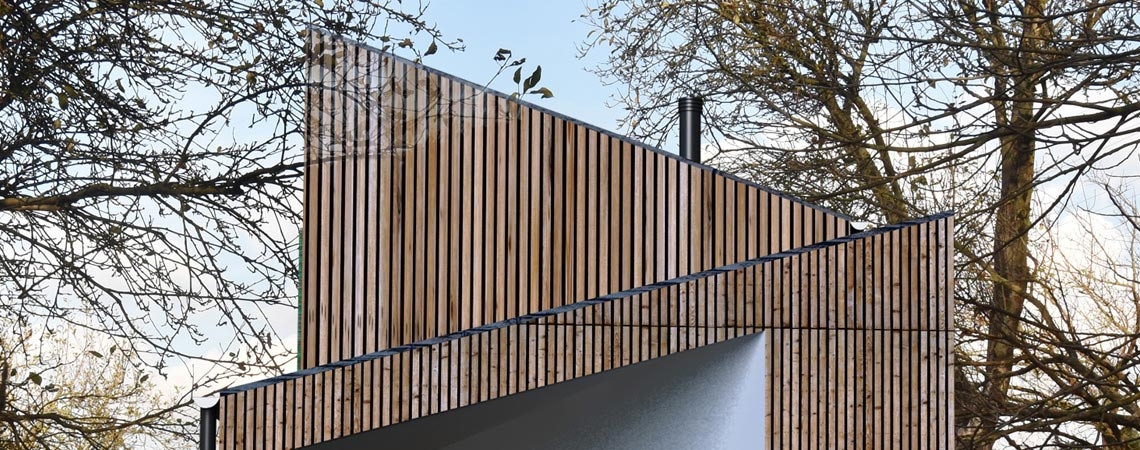
Chata Lúčna
The land is sloping in several terrain levels. On the west side of the plot will be created a staircase with two supporting walls. The object is located on the terrain level, oriented in a way for the best view of the surroundings. House is connecting two terrain levels. The shape solution of the cottage is the result of various factors. The most important factor was the orientation of all the rooms of the cottage, which had to be oriented to the north, due to the rising slope on the south side. In order to get at least some southern sunshine, the roof of the living room was elevated and windows were placed on the south façade. The roof of the 2nd floor is sloping the opposite, because the windows must to be placed from the bedroom to the north. This was the way, how was created an interesting concept of two rooftops that communicate with the surrounding complicated terrain.
- LOCALITY: Banka
-
LEVEL:
- Architektonická štúdia
- Projekt pre stavebné povolenie
- YEAR: 2017
- PHOTOGRAPHER: vizualizácie












